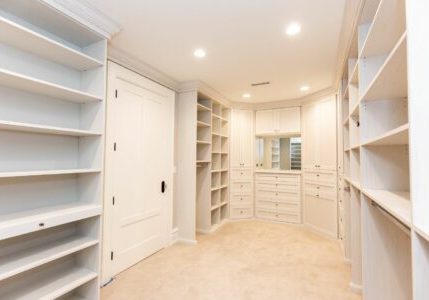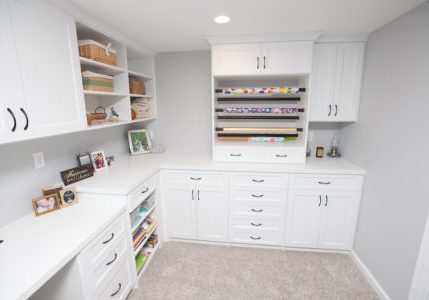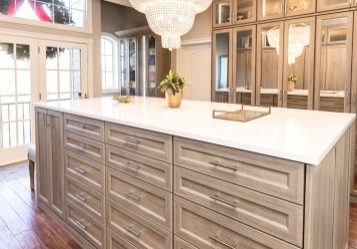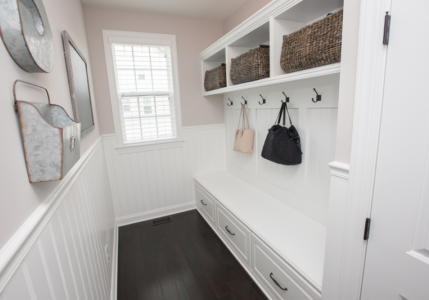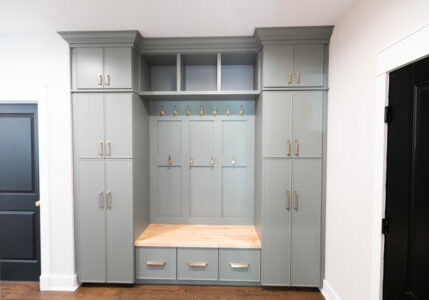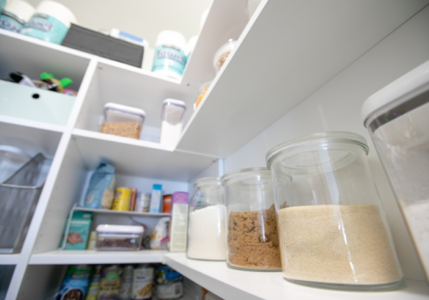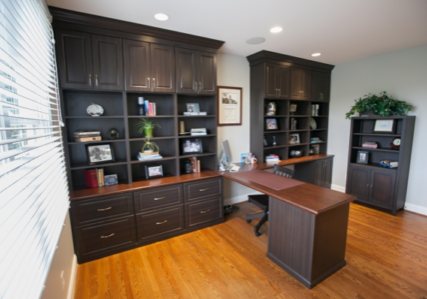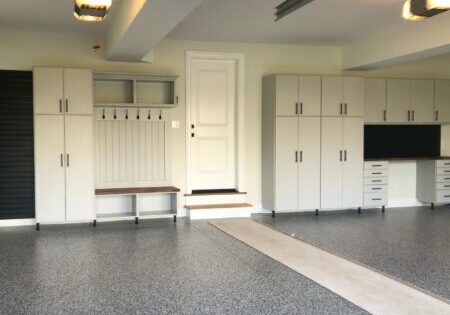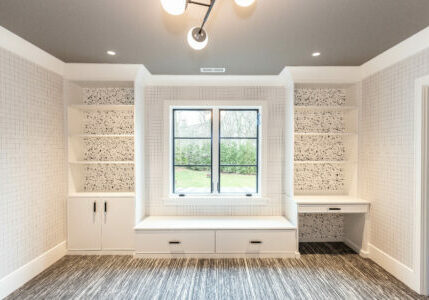Are you envisioning a new kitchen island? You’re in good company!
A kitchen island is one of the most in-demand features of kitchen updates. A study of U.S. homeowners found that 57% plan for a kitchen island in an upcoming home renovation, with 30% adding an entirely new island and 27% improving an existing island.
As one of the top kitchen island installers in the Southeastern Pennsylvania area, Diplomat Closet Design knows what it takes to make your island visions come true. Here are our top tips for kitchen island upgrades.
Decide Whether You Need Island Seating

Adding a kitchen island is an opportunity for more countertop space, storage space, and also more seating! Do you need extra room for people to sit and gather in your kitchen? Now’s your chance to create a design that incorporates a seating area.
Tall stools are natural pairings for kitchen islands. Bar chairs, which have low backs, are also good choices for islands.
Determine where your seats will be stored while unused. If they can slide under the countertop they’ll stay out of the way but will use valuable island storage space. Many homeowners opt for something in-between, where the seats can partially slide under the island edge.
Choose Between Contrasting or Complementing

An island doesn’t have to match the rest of your kitchen perfectly. Contrasting kitchen islands are popular right now because an island with some contrast serves as a focal point for the room.
This is an opportunity to add stylish trending kitchen colors like ocean blue, mint green, or warm gray. For added beauty and functionality, consider adding a standout countertop in sturdy wood, stainless steel, stone, or concrete.
Leave Adequate Clearance Space
Ensure your island is the right size for your kitchen, including surrounding clearance space. A clearance is a minimum amount of distance between two objects to allow for movement and safety.
The industry standard space to leave around a kitchen island is a minimum of 36 to 42 inches on all sides. The National Kitchen and Bath Association recommends leaving 42 to 48 inches in any active work aisle where people will be preparing food.
Keep in mind that a kitchen island doesn’t have to be rectangular or square. If you have a smaller kitchen or one that contains odd angles, a custom island builder can create a rounded, L-shaped, or other customized island design for your kitchen.
Maximize Efficiency With Multifunctionality
Today’s best islands are multifunctional, meeting many needs simultaneously. Your island could extend your pantry space, provide additional countertop workspace, hold extra outlets, make room for a spice rack, offer bonus seating, contain kitchen clutter, and more.
Why not add a bonus sink with an in-sink disposal? Now you have a spot to chop vegetables and prepare dinner while chatting with your friends and family.
An island is also an ideal spot to plug in your appliances and charge your devices. These objects don’t have to sit out in the open. Install hidden outlets and secret storage spaces within your island to hold an array of electronics and appliances.
Your new island could be the key to maintaining the perfectly clean and organized kitchen you’ve always desired.
Request an Appointment
Whether you want to update an existing island or add something completely new, a custom design ensures the design fits with your lifestyle. Request an appointment with Diplomat Closet Design to start designing your kitchen island.
If you live in Montgomery County in towns such as Blue Bell, Collegeville or King of Prussia, contact us today.

