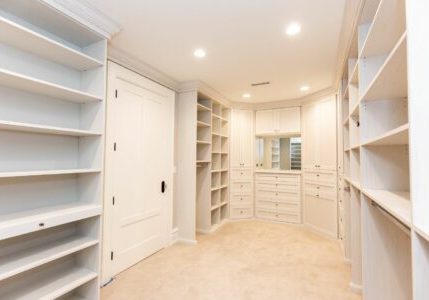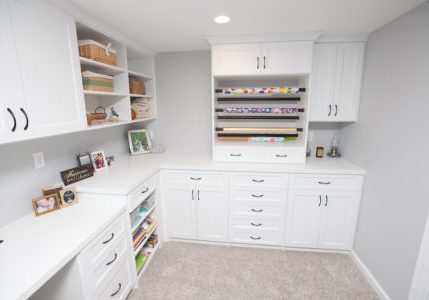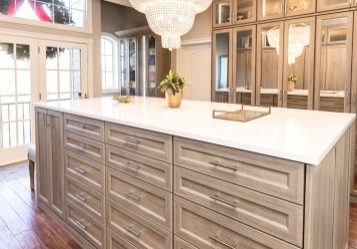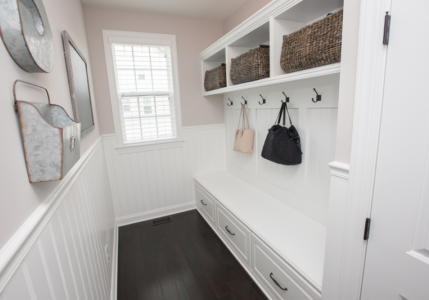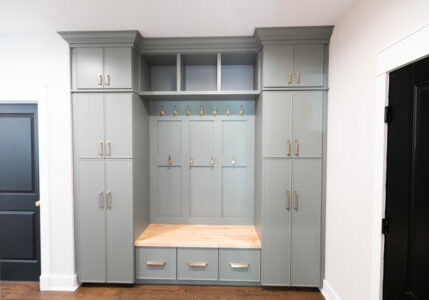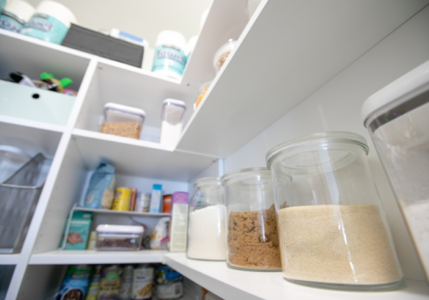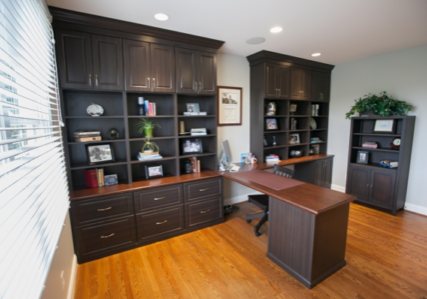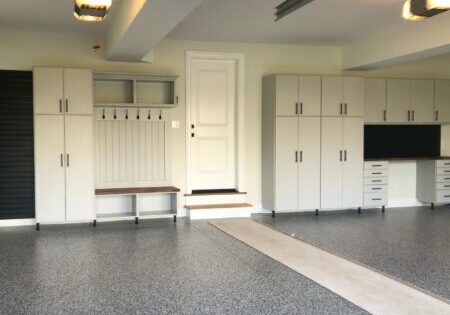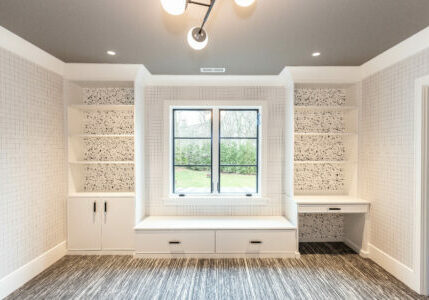Pennsylvania’s Main Line is home to some of the country’s oldest and most beautiful architecture. In this densely-populated historic area, living space is at a premium and new home construction is at a minimum. A Main Line walk-in closet is on every main liner’s renovation projects.
If you love historic houses bursting with gorgeous period details, the Main Line is the place to be – but you may need some renovations to ensure the space suits your family. Home remodeling is thriving in the area because so many old homes are ready for upgrades.
At the top of everyone’s renovation list? Walk in closets. Main Line homes tend to have ample space for walk-ins, however they weren’t necessarily part of the original 19th and early 20th-century designs.
Here are some of the best walk in closet designs we’ve seen on the Main Line.
Master Bedroom Closets
A handsome walk in master bedroom closet is the perfect addition to a Main Line home. With the right woodwork and hardware, it will look like it was always there.
Add custom touches that fit your lifestyle, like jewelry holders, shoe racks, a seating area, and hidden storage. A talented Pennsylvania closet crafter can incorporate these features in a way that blends seamlessly with the look of your home.
Walk-In Dressing Rooms
This is a type of walk in closet that puts all the attention on personal fashion and style. It doesn’t just store clothes; it elevates the act of getting dressed.
A dressing room may include features like multi-angle mirrors, glass-front storage cabinets, directional lighting, and custom racks and hardware. The homeowner may even need locking storage for high-end watches, jewelry, handbags, and shoes.
Kids’ and Teens’ Walk In Closet Designs
Walk-ins are great for kids too. In fact, these closets can be lifesavers for busy families with teenagers who play sports, perform music, or have other activities that require lots of storage.
Consider your child’s height when creating walk in closet designs. Keep everything within easy reach. Make sure all storage is built-in, rather than using separate furniture, for both safety and style.
Kitchen Pantry Walk-Ins
Every Main Line home has a kitchen, but it might not be the kitchen of the homeowner’s dreams. Historic homes often have cramped kitchens that were designed to be hidden away from the main living spaces.
Even if you’re lucky enough to have an old butler’s pantry, it has likely already been remodeled into a seating area or refrigerator nook. This was a common practice in the early to mid-1900s when home refrigeration became more widespread and fewer homeowners used serving staff.
Adding a walk-in pantry to your kitchen can be a wise move that makes your life much easier. Use pantry shelves for spices, food storage, utensils, extra serving dishes, and more. Tuck rarely-used appliances away in the pantry and keep your countertops clean and clear.
Storage Walk-Ins and Mudrooms
Have you considered adding storage in the form of a walk-in coatroom or mudroom? A closet like this is usually adjacent to a high-traffic area like a front door, back door, or garage.
Here’s our #1 tip for adding this type of walk-in to a Main Line home: Don’t forget the details.
A walk-in storage area must match the overall style and decor of your historic home. Select complementary trim, crown molding, baseboards, hardware, and all the other small-but-important details.
Custom Closets on the Main Line and Beyond
Are you ready to add walk in closets and other custom storage features to your home? Reach out to Diplomat Closet Design.
Our expert closet designers create storage solutions on the Main Line and throughout Pennsylvania homes of all shapes, sizes, and styles.

