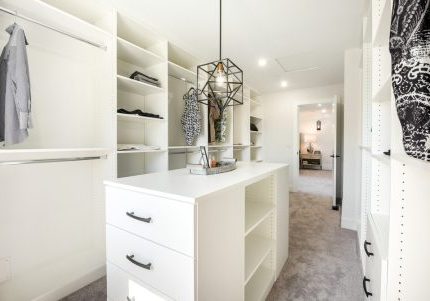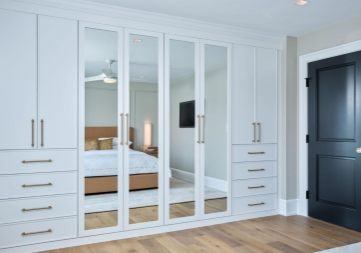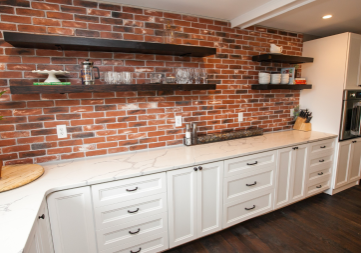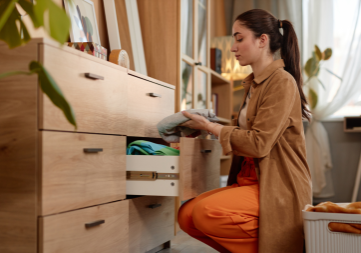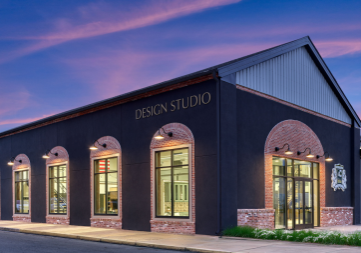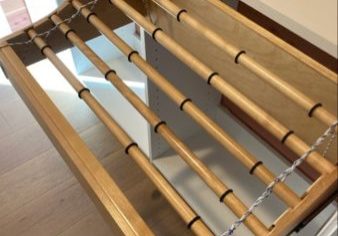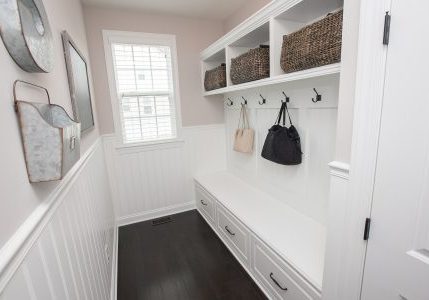Closets: simple, right? After all, it’s just a small space with a few shelves and a door. Well, the truth is a little more complicated than that. Closets, like any part of your home, require a lot of careful thought to achieve all of your functional and aesthetic goals. When it comes to the larger space required for inviting walk-in closets, you’re faced with a number of additional, unique challenges. Before you embark on your DIY mission to create the perfect walk-in, the experienced Diplomat Closet Design team would like to illuminate some key factors you should be aware of—and how enlisting a reputable closet building and design company can ease the process.

Why Consider Walk-In Closets?
Maximizing Space
Walk-in closets can help utilize every inch of available space efficiently. They not only offer more storage than a reach-in closet, but can also double as dressing areas with the space for full-length mirrors and customized organizers. A walk-in design makes it easier to access your clothes and accessories and adds a personal touch to your storage space.
Increased Home Value
If well-designed, a walk-in closet can significantly boost your home’s market value. Potential buyers are often drawn to properties with custom closet solutions that display both functionality and aesthetic appeal. Custom builds can set your home apart in the competitive housing market.
Personal Organization and Accessibility
Customized storage solutions cater precisely to your needs, making personal organization more straightforward. With a custom-built walk-in closet, you can adjust the design to match your lifestyle. You might want to integrate more cubbies or shelves if your shoe collection looms large, or consider a rotating rack to attractively display your clothes. The beauty of a custom closet is that the options are limitless. With that freedom comes responsibility, however; to best reap the benefits of a walk-in you need to carefully consider each component, from size and shape to durability and cost.
The Demands of DIY
Planning and Design
When you decide to take on a DIY project, the first step is thorough planning. Start by assessing your space, taking precise measurements, and creating a detailed design that reflects your storage needs and lifestyle. Look into design tools that can help you visualize your layout and storage options, making it easier to conceptualize how everything will fit together. Keep in mind the dimensions of your clothing, shoes, and accessories, as these will dictate the depth and height of your shelves and hanging rods.
Material Selection
Look for durable, high-quality materials that will withstand regular use. Consider investing in solid wood, plywood, or high-grade melamine, depending on your budget and aesthetic preference. Each material offers distinct benefits and drawbacks, influencing not only the durability but also the overall appearance of your closet.
Time and Labor
One of the significant challenges of a DIY project is the time commitment involved. Constructing a walk-in closet from scratch is labor-intensive, especially if you’re managing the project alongside work or family obligations. Be honest with yourself about the time you can dedicate; rushing the process may lead to mistakes that could compromise the final result. Set a realistic timeline and break the project into manageable stages to keep yourself accountable and avoid a perpetually “under construction” closet.
Technical Skills
Tools like drills, saws, and levels each play a vital role in the construction process. If you’re not familiar with these tools or lack hands-on experience, you may find yourself facing unexpected hurdles. Perfecting the installation of shelves, rods, and cabinetry takes precision, and errors can be costly and time-consuming to fix.
Choice Overload
While the do-it-yourself approach allows for creativity and personalization, it can also lead to decision fatigue. With endless options for handles, lighting, and organizational systems, narrowing down the choices can be daunting. Weighing practicality and visual appeal demands careful contemplation and, often, compromises. So, if you find yourself feeling overwhelmed, remember that a professional design team can guide you through this process, presenting curated solutions tailored to your preferences.
Bypass the Stress with Custom-Built Walk-In Closets
Opting for a custom-built closet is not just about convenience—here are some specific ways hiring professional closet builders can provide a superior experience for homeowners:
Expertise in Design
Professional closet builders possess the knowledge and experience to create efficient designs that maximize space. They understand the latest trends, materials, and storage solutions, optimizing your closet design to your specifications. A pro closet designer can suggest tailored solutions like sliding shoe racks or pull-out organizers for belts and ties that you might not have considered. Their insights can lead to a layout that is not only functional but aesthetically pleasing, with exceptional attention to detail.
Quality Materials and Craftsmanship
When you hire experts, you gain access to high-quality professional-grade materials, often at a better price than you could purchase them for on your own. They know which materials will stand the test of time, resist wear and tear, and complement your closet’s design. Professional installation guarantees that each component—from shelves to hanging rods—is installed with precision, reducing the probability of issues like sagging shelves or misaligned drawers.
Efficient Project Management
One of the key benefits of hiring professionals lies in their ability to manage the entire project. They can seamlessly handle everything from the initial consultation to the design, material sourcing, and installation. Instead of spending hours searching for the right shelving units and drawer pulls, a professional will present you with handpicked selections that fit your vision and budget. They also coordinate timelines and logistics to keep the disruption to your home minimal and complete the project efficiently.
Problem Solving and Customization
Encountering unexpected challenges is a common hurdle during DIY projects, but professionals are trained to tackle these situations gracefully. Whether it’s working around existing architectural features or adapting designs to suit specific needs, their problem-solving abilities come into play. For example, if you have sloped ceilings or an irregularly shaped space, custom builders can create solutions that capitalize on these features rather than viewing them as obstacles.
What Works Best for You?
Whether you settle on a do-it-yourself approach or you’re looking to work with closet professionals, you can find plenty of innovative ideas to spark your creativity in our Closet Design lookbook. With years of experience in the business, we’ve hand-crafted this overview to inspire homeowners to take their storage to the next level.
If you’re interested in a professional closet build, request a free in-home consultation from Diplomat Closet Design today to learn what we can do for you.




